by Paul Slaybaugh | Apr 6, 2015 | Featured Properties
Coming Soon!
Looking for a home in South Scottsdale that has some room to roam? Tired of teeny tiny yards that just barely hold a pool and nothing else?
You’ll want to get in on our upcoming listing at 8613 E. Clarendon Ave. The quality built, 2360 sq foot, 4 bed/3.5 bath tri-level Hallcraft home with numerous structural improvements (newer roof, A/C, pool pebble-tec, dual pane windows, etc) sits on one of the largest culdesac lots in all of South Scottsdale. Boasting over 17,000 sq ft, there is plenty of room for the oversized pool, generous lawn area, citrus trees, and other gorgeous desert vegetation.
Targeting a market entry date of 4/8/15, watch this space for all of the particulars.
Until then, feast your eyes …
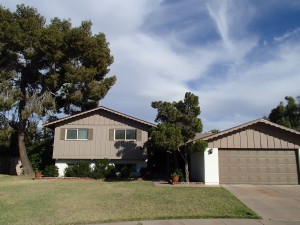
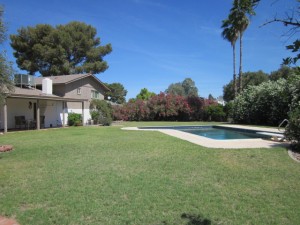
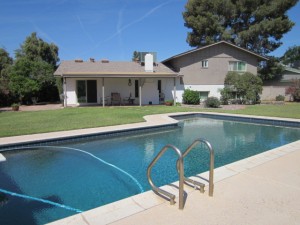
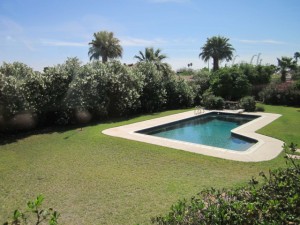
Call us today for additional information!
Paul Slaybaugh | 480-220-2337
Ray Slaybaugh | 602-509-5805
Realty Executives
Equal Housing Opportunity
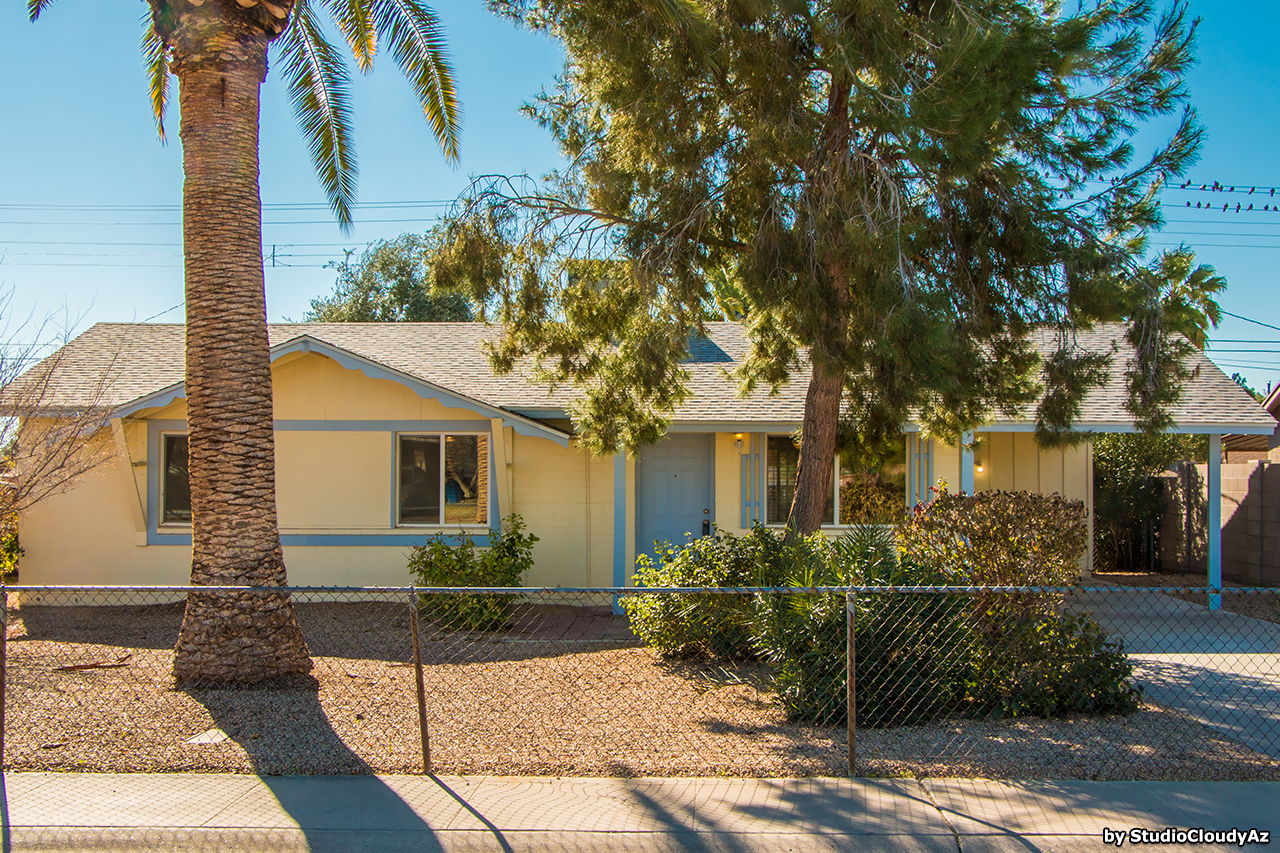
by Paul Slaybaugh | Jan 22, 2015 | Featured Properties
*JUST LISTED*
Looking for a first time home, investment property, place to park the ASU student(s) in your life, or just an all around great little starter home in North Tempe? This little 3/2 single family gem is just the ticket! With all the heavy lifting done (newer roof, A/C, kitchen, baths, windows, flooring, etc), the only thing missing … is you!
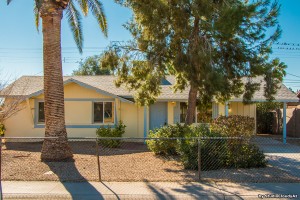
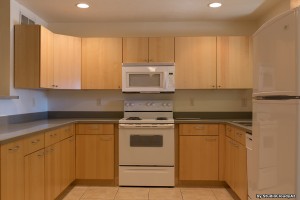
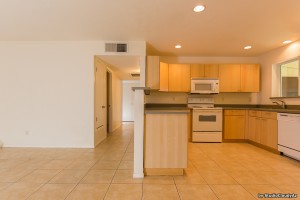
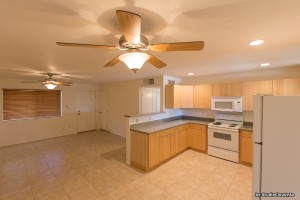
Check out the full property details below, then contact me today to schedule a viewing.
Oh, and you’ll want to bring your checkbook. Trust me.
__________________________________________________________
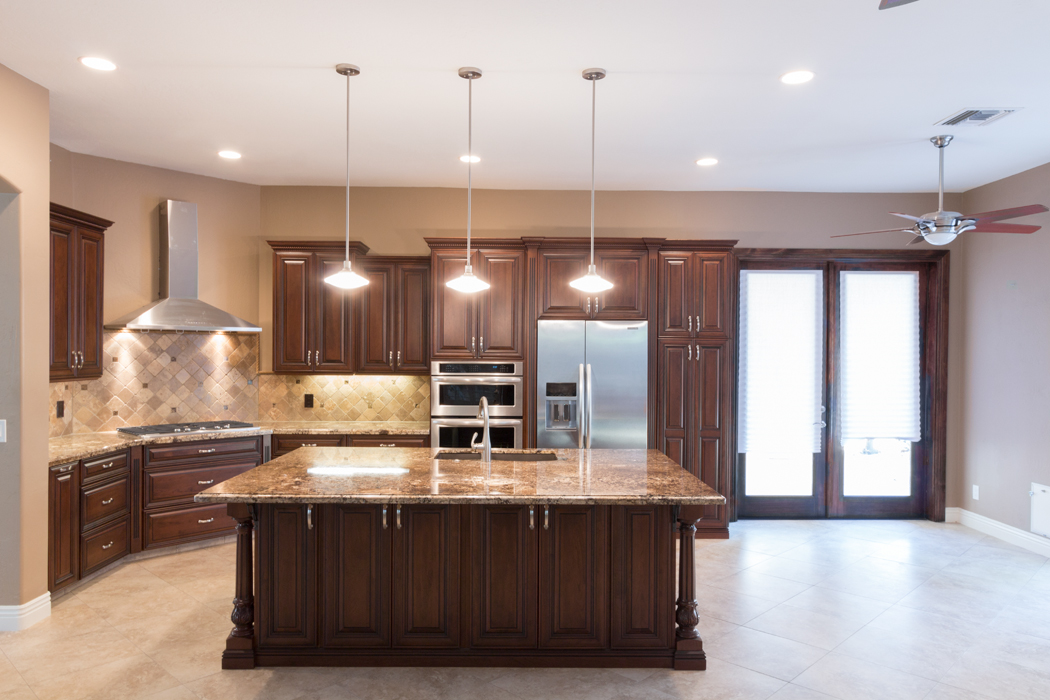
by Paul Slaybaugh | Oct 10, 2013 | Featured Properties
There are remodels and there are REMODELS. This exquisite home stands out in the sea of haphazard remodels and cheap investor fix and flips that dominate the Scottsdale and Phoenix Real Estate market at present.
Located in the highly coveted Sequoya / Cocopah / Chaparral school district trio, this property features over 2200 square feet of remodeled excellence. Complimenting the mid 1990s architecture (rare newer home in this location), recent renovations include a complete kitchen overhaul. Highly upgraded level 4 slab granite counters and tumbled stone backsplash with granite in-lays top the warm, furniture-grade cabinetry. Whether you are a culinary novice or an accomplished Iron Chef, the new stainless steel Kitchenaid appliances are an absolute delight. As to the generous kitchen island, the term “continent” might be more appropriate. Featuring additional storage, breakfast bar and built-in wine rack, this is a work of carpentry art.
Much as you’ll want to linger in your new kitchen to savor every dining experience, you’ll eventually be drawn away by the allure of additional surprises. The sumptuous master bathroom is nothing short of a revelation. Featuring the same furniture grade cabinetry and slab granite counter tops that make the kitchen so appealing, the master bath includes a walk-in shower with dual showerheads. In need of a little rest and relaxation? There is no better place to unwind than in the new deep soaking tub. Forget about the day’s stresses until you reluctantly emerge to rejoin the land of the living.
Rounding out the master suite is a generous walk-in closet, and new French doors that lead directly to the backyard.
Of course, you need not travel far to find additional upgrades, for you are greeted with beautiful 20″ porcelain tile and new extra-tall baseboards as soon as you step through the front door. Along with new plantation shutters, ceiling fans and light fixtures, these features stretch throughout the home. Even the guest bath and laundry room have been overhauled with the same upgraded cabinetry and granite that we encountered in the kitchen and master bath. In short, nothing has been left undone.
As you might suspect from the amazing attention to detail, this unique home was painstakingly transformed by the current owners over the course of nine months to serve as their ultimate sanctuary. This was not to be a fix and flip, plans have simply changed.
The flexible floor plan includes two bedroom plus a den (could easily be converted to a third bedroom if desired), and an open great room concept. This is low maintenance living as the homeowner’s association is responsible for front lawn maintenance. The small patch of grass in the rear yard offers an inviting, manageable retreat. Suitable for permanent and seasonal living alike, the property is well-matched to the needs of a wide range of buyers. Whether you are searching for a home in the most coveted school district in the state or you are in the market for lock-and-leave vacation living, 4128 E. Hancock Drive can accommodate you.
There are many more upgrades than I can possibly list here, but I would be remiss not to mention the stacked slate stone (gas) fireplace in the family room, new French doors in the breakfast area, surround sound, security system and all new interior paint. You simply must view this property in person to fully appreciate all that it has to offer.
Offered for sale at $400,000.
Call Paul Slaybaugh with Realty Executives to arrange your private viewing today.
(480) 220-2337
Equal Housing Opportunity
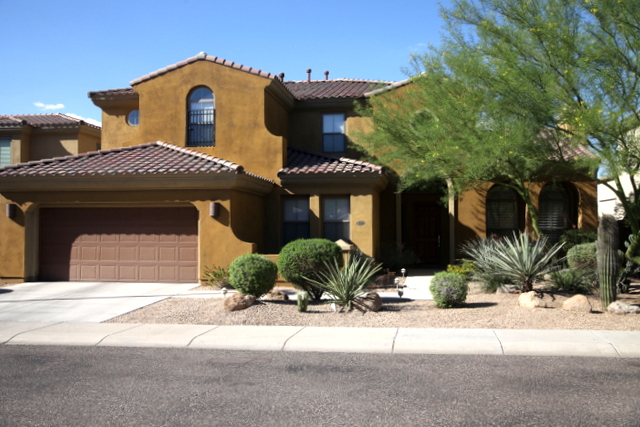
by Paul Slaybaugh | Sep 23, 2013 | Featured Properties
Welcome to Aviano, a top-of-the-line Toll Brothers enclave in Desert Ridge. Conveniently located just north of the Loop 101 and Tatum Boulevard, Desert Ridge offers shopping, golf, resort living, excelling schools and more. Additionally, Aviano itself offers a community center with pool, spa, gym, parks, etc.
And that’s just the setting.
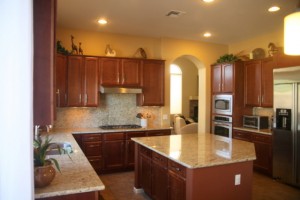
The wonderful home at 3524 E. Expedition Way offers an unrivaled package of newer construction (built 2006), size (nearly 4000 sq ft), and craftsmanship. The generous island kitchen alone is worth the price of admission. With upgraded, cherry-stained cabinets, slab granite counter tops, and stainless steel appliances (GE Monogram and Profile series), you’ll enjoy staring at your new kitchen just as much as using it.
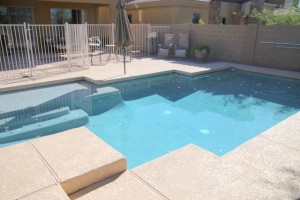
The kitchen opens to the family room (with wet bar), and looks out to the large backyard. Unlike many homes in the neighborhood where the properties are shoe-horned together, this one sits on a nearly 10,000 sq ft lot that is large enough to hold a pebblesheen swimming pool (fenced), expansive patio area with cobblestone pavers, and a children’s play area. Feel like a dip in the pool? No need to bring the chlorine back inside with you when you are done, just have a quick rinse under the outdoor shower.
Back inside, the size of this home is not wasted. Including formal living and dining rooms in addition to the family room, there is plenty of entertaining space to go along with the 4 large bedrooms and downstairs den/office.
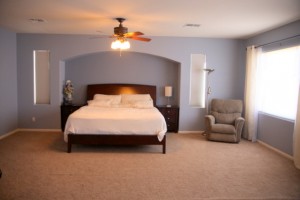
The master suite is truly something to behold. Large enough to segment into a separate sitting room area if you prefer, the master bedroom looks down upon the backyard. You also have desert and mountain views from these windows. The master bath includes a separate shower and tub, and his & her vanities.
And the closet … oh, what a closet. To call it a “walk-in” would be doing it a disservice as you just keep on walking and walking. Partitioned into his and her sections, this enormous closet is the size of a bedroom in many other homes.
Of course, what would all of this space be without a little extra storage in the garage for your vehicles or toys? The three car bay (one tandem) is just what the space-conscious doctor ordered.
Not to give additional features like the new interior paint (2012), security system, water softener, etc short shrift, but everything else is just icing on the cake. You must view this home in person to fully appreciate all that it has to offer.
Offered for sale at $629,000, this terrific property is more than a place you will be proud to call home, it is an incredible value. Don’t take our word for it, however. Be sure to visit every competing home in the area, then come see us.
Just be quick about it.
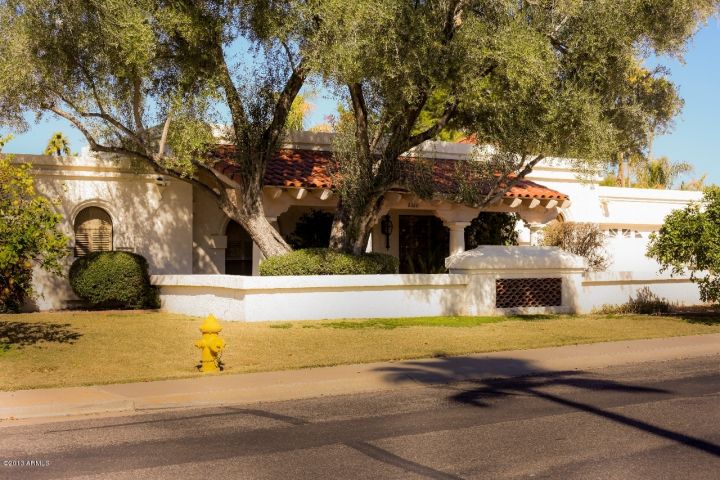
by Paul Slaybaugh | Feb 21, 2013 | Featured Properties
House after house you visit. This one too big, that one too small. This one with a funky added “bonus” room, that one with a host of dubious “updates”.
Just when you are ready to give up the hunt, the skies part, and the perfect home appears on the market horizon like Odysseus finally returning to port.
And it sells in like two minutes … before you even get a chance to see it.
Don’t let it happen again!
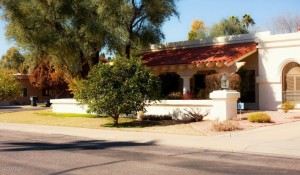
Situated in the coveted Estate Los Arboles subdivision of McCormick Ranch, this nearly 3200 square foot Camelot home offers the perfect palate for your vivid cosmetic ideas.
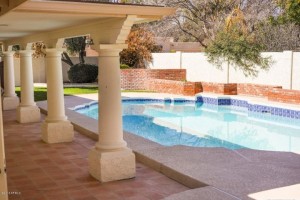
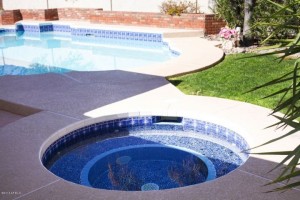
Structurally sound with great “bones”, this Embassy model includes all of the architectural features that you have been struggling to find in McCormick Ranch: 4 bedrooms, 2.5 baths, 3100+ sq ft, elevated ceilings, large island kitchen, large walk-in pantry, recessed lighting, new(er) kitchen appliances, wet bar, fireplace, natural light-providing atrium, master suite with sitting area, large guest bedrooms, heated pool & spa, and more.
(click images to enlarge)
Some of the cosmetics are in need of updating, and the seller has carved out some room in the listing price for you to bring your own ideas. Why pay for someone else’s remodeling when you can pick exactly what you want?
Don’t mistake this opportunity to add your own finishing touches for a distressed home, however. The owner has taken exceptional care of the property, adding a new roof in 2010, re-plastering the pool, replacing the hot water heater, and performing other needed maintenance over the years.
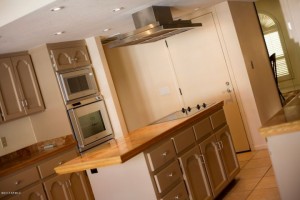
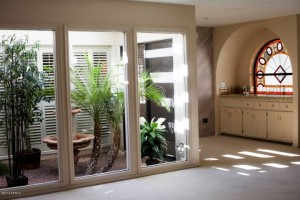
The heavy lifting has been done. All that is left for you to tackle is the fun stuff!
Located mere steps from the famed McCormick Ranch greenbelt, all of the amenities of McCormick Ranch are readily accessible and walkable. With the Paseo Village Shopping Center within minutes on foot in one direction (McDonalds, LA Fitness, Sumits Yoga, Lock Stock & Bagel, Walgreens, etc), and Comanche Park immediately next door to the subdivision in the other direction, there is no shortage of choices for the day’s agenda.
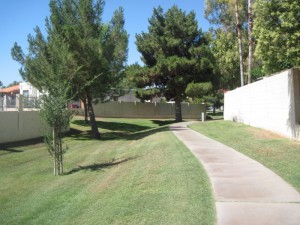
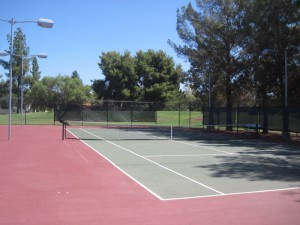
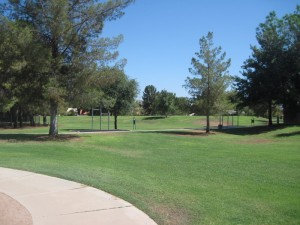
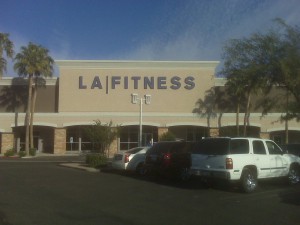
It’s up to you just how leisurely or productive you want to be.
Come see what McCormick Ranch living is all about. Contact Paul Slaybaugh today for a viewing of your new home and community. And be quick about it. Opportunities like this do not come often, and do not stay late.
*Foot-draggers need not apply.
Click for full property details for Via De La Luna Home in McCormick Ranch
Learn more about Estate Los Arboles in McCormick Ranch
Use the interactive street map below to take a tour of Estate Los Arboles!

























