by Paul Slaybaugh | Jun 8, 2010 | McCormick Ranch Subdivisions
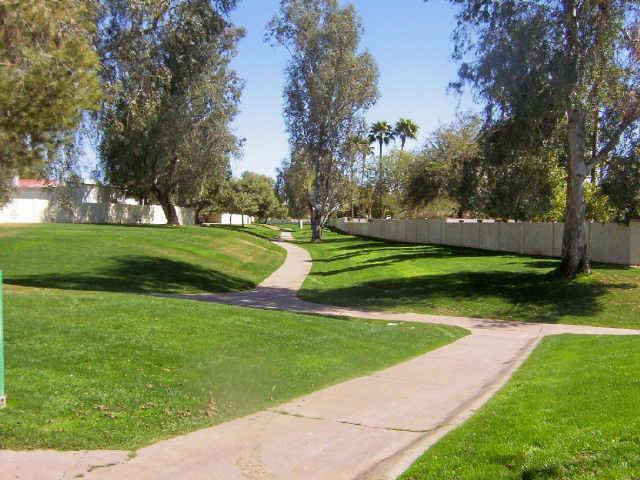
Paradise Park Trails in McCormick Ranch lies at the very Northern tip of Scottsdale’s flagship master planned community. Featuring homes from multiple builders, including Cavalier, Camelot (Hancock), Tarantini, Gateway and Golden Heritage, among others, the plans are as diverse as the needs of its residents.
Bounded by Mountainview Rd on the South, Hayden Road on the West, Shea Boulevard on the North and Arabian Trail on the East (main thoroughfare for the community which traces a semi-circle through the neighborhood), and composed of 276 improved lots, Paradise Park Trails is one of the largest subdivisions in McCormick Ranch. Of the 276 properties, all but one are single-level. While the majority of the homes were constructed in the early 1980s, ages range from 1978 to 2004. The average home size is 2434 sq ft, with 241 of the homes having private pools. Block and frame-wood construction are both found in this neighborhood, as are both vaulted tile, flat and asphalt shingled roofs.
View Paradise Park Trails / Paradise Park Manor in a larger map
Add the 188 residences in its sister subdivision, Paradise Park Trails 2, to the mix and the homes range in size from approximately 1700 – 5800 sq ft. The homes which line Appaloosa Trail on the Northern edge of the neighborhood sit upon some of the largest lots (1/2 – 1 acre) in all of McCormick Ranch. Many of these properties boast large custom built homes.
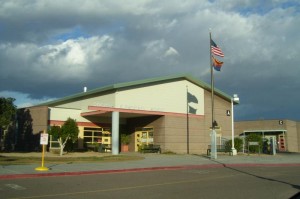
Cochise Elementary School
Facts and figures aside, this portion of McCormick Ranch is notable for the extensive walking / bike path system which stretches throughout the community greenbelts. Utilizing these paths, children in Paradise Park Trails can walk to Cochise Elementary School (homes in Paradise Park Trails also fall within the Cocopah Middle School and Chaparral High School districts) or the adjoining Mountain View Park without having to cross the heavily trafficked Mountain View Rd. While not located in the immediate vicinity of the McCormick Ranch lakes, residents do have rights of use to fishing and boating.
In addition to the numerous businesses and conveniences to be found along the Shea corridor, the shopping plaza at the corner of Hayden and Mountain View serves as a terrific neighborhood resource. In addition to the obligatory gas station, dry-cleaner and fast food joint (Burger King), there are a few great mom & pop style businesses. JP Pancake, not surprisingly, is a breakfast favorite, while Joyful Chinese Dining (formerly known as Eddie Chan’s Fine Dining) and Leccabaffi (Italian cuisine) take care of dinner. Ranch Pharmacy and Desert Tails Animal Clinic are noteworthy as well.
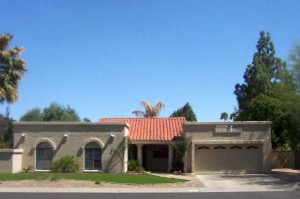
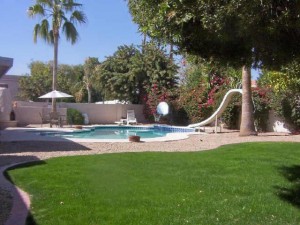
Want to learn more about the homes of Paradise Park Trails? Check out the McCormick Ranch Home Floor Plan page to review builder plans (scroll to builder names mentioned above).
Check out our general community page for an overview of McCormick Ranch.
______________________________________________________________________
Homes Currently For Sale or Lease in Paradise Park Trails
(Updated Daily)
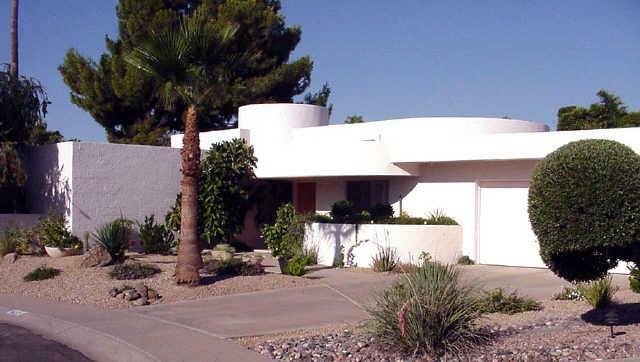
by Paul Slaybaugh | Jun 7, 2010 | McCormick Ranch Subdivisions
Departing from the traditional Spanish style homes that is typical in McCormick Ranch (and all of Scottsdale in general), we now turn our attention to a subdivision that is architecturally unique for the area: Mountain View East.
View Larger Map
Mention modern architecture to most laypersons, and one name immediately comes to mind: Frank Lloyd Wright. Through Taliesin West in Scottsdale, the Frank Lloyd Wright Foundation continues to carry on the legacy of its iconic namesake. Personally responsible for various landmarks throughout Arizona, Wright gave birth to an entire school of architects/builders which incorporated his philosophy of “organic architecture” and design into a select few Scottsdale neighborhoods. One such subdivision is Mountain View East in McCormick Ranch.
Developed by the Riggs Construction Co. and designed by John Rattenbury of the Frank Lloyd Wright Foundation, Mountain View East is the quintessential subdivision for Frank Lloyd Wright inspired houses in central Scottsdale. From the exterior lines, which look sterile to critics and sleek to fans, to the generous use of glass to bring the outside in, you either love these ultra modern designs or you hate them. It has been my experience that people are either inspired by the styling of these homes, or think they look like dentists’ offices. No middle ground.
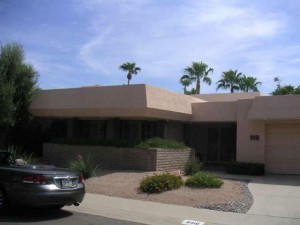 Built between 1979 and 1983, Mountain View East is located within what is commonly referred to as North McCormick Ranch (Chaparral High School District). There are 51 total properties in the subdivision, with the average home having approximately 2750 square feet. A whopping 92% (42) of the homes have private pools. There are 47 single level homes, as compared to only 4 2-story homes. The neighborhood is zoned R-7, which entails single family residences on minimums of 7000 square ft lots.
Built between 1979 and 1983, Mountain View East is located within what is commonly referred to as North McCormick Ranch (Chaparral High School District). There are 51 total properties in the subdivision, with the average home having approximately 2750 square feet. A whopping 92% (42) of the homes have private pools. There are 47 single level homes, as compared to only 4 2-story homes. The neighborhood is zoned R-7, which entails single family residences on minimums of 7000 square ft lots.
Clean lines, block construction, clerestory windows and all of the hallmarks of modern design are evident in these homes. Geometric shapes, from the front elevations to the rear planters and pools, are evident throughout. For Frank Lloyd Wright style modern architecture, it is just about the only game in the immediate area. There are custom homes along the lakes of McCormick Ranch and in Paradise Valley which fit the bill, but with prices starting well over a million dollars, they are not viable options for those with less extravagant budgets.
See the home plans for this subdivision on the McCormick Ranch Home Floor Plans page (scroll down to “Riggs”)
Current Homes For Sale or Lease in Mountain View East (Updated Daily)
Whether your preference is traditional Southwestern architecture, or something a little different, Ray & Paul Slaybaugh with Realty Executives are your guides to finding the home and community that are distinctly “you.” Call us at (480) 220-2337 or drop an email to paul@scottsdalepropertyshop.com to start your search for the home that is as unique as you are.
by Paul Slaybaugh | Jun 7, 2010 | McCormick Ranch Subdivisions
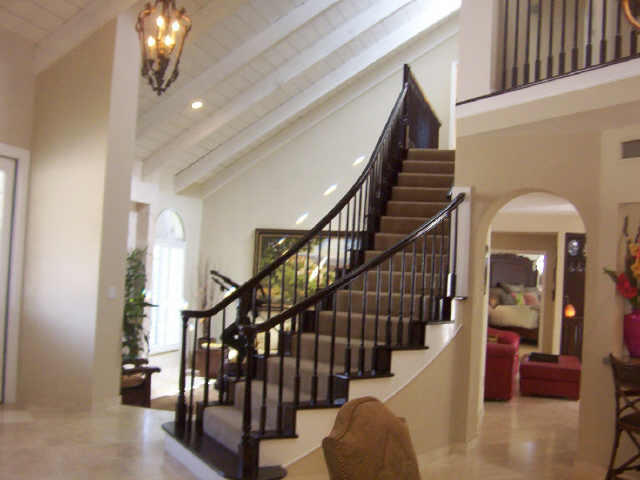
True to its name, The view of the lake from Vista Del Lago in McCormick Ranch is something to behold. Sitting upon the Southern bank of Lake Margherite, the largest of the McCormick Ranch lakes, Vista Del Lago is a custom home subdivision. As such, the architecture and styles differ radically from one home to the next.
View Vista Del Lago in a larger map
The pocket of 49 homes is located at the NE corner of the Via De Ventura and Via Linda intersection (West of Hayden Rd). There are 43 single-level homes and 6 two-story homes in Vista Del Lago. Of these, 45 (92%) feature private pools. The average home size is approximately 3238 square feet and boasts a like of around 1/4 acre, per the R-10 zoning. Homes on the North side of E. Del Capitan and N. 82nd Place are waterfront properties with private boat dock privileges. These lots carry some of the largest premiums in all of McCormick Ranch.
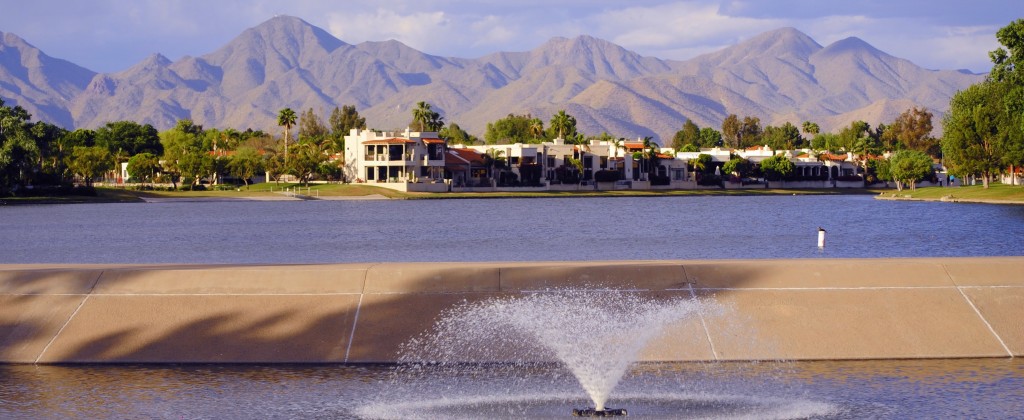
Lake Margherite
The majority of the construction in Vista Del Lago took place in the late 1970s – mid 1980s. With the remaining vacant lots developed over the years and older properties razed in favor of new construction, however, there is construction as new as 2008 in the neighborhood. Homes on the water can still fetch in the multi-million dollar range, while the internal lot locations are largely in the sub $1,000,000 range at the time of this posting (notable exceptions are a few of the new builds). The most affordable homes in the subdivision line the Southern side of E. Del Barquero, as this road carries some traffic noise from the abutting Via De Ventura.
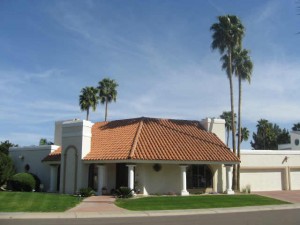
Just North of the Via De Ventura boundary line, Vista Del Lago falls within the Cochise Elementary, Cocopah Middle and Chaparral High School districts.
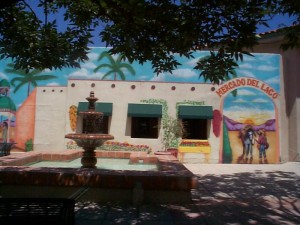 The Lake Margherite dam lies adjacent to the subdivision and ties in to the renowned McCormick Ranch greenbelt and multi-use walking path system (including Camelback walk along the McCormick Ranch Golf courses). Notable local amenities include the shops/dining at The Village and Mercado Del Lago centers (NW corner of Hayden and Via De Ventura), ie: Zipps Sports Bar and Grill, TCBY, Royal Barge Thai Cuisine, The Melting Pot (fondue), Buster’s On the Lake Restaurant, Chipotle, The Village Roastery coffee shop and more.
The Lake Margherite dam lies adjacent to the subdivision and ties in to the renowned McCormick Ranch greenbelt and multi-use walking path system (including Camelback walk along the McCormick Ranch Golf courses). Notable local amenities include the shops/dining at The Village and Mercado Del Lago centers (NW corner of Hayden and Via De Ventura), ie: Zipps Sports Bar and Grill, TCBY, Royal Barge Thai Cuisine, The Melting Pot (fondue), Buster’s On the Lake Restaurant, Chipotle, The Village Roastery coffee shop and more.
When it comes to Scottsdale living, it doesn’t get much better than McCormick Ranch. And when it comes to McCormick Ranch, Vista Del Lago stands with the premier subdivisions at the very top of the luxury home food chain.
View McCormick Ranch Home Floor Plans
Overview of McCormick Ranch in Scottsdale AZ
_____________________________________________________________
Latest Homes for Sale or Lease in McCormick Ranch
(Updated Daily)
Ray and Paul Slaybaugh are your guides to McCormick Ranch Real Estate and Living. When the time comes to buy or sell a home in McCormick Ranch look no further than the Ranch Experts. Been there, done that, got the t-shirt. Contact us today at (480) 220-2337 or drop us a line at paul@scottsdalepropertyshop.com to put over half a century’s worth of combined experience to work for you!
by Paul Slaybaugh | Jun 7, 2010 | McCormick Ranch Subdivisions
Paseo Village was one of the first subdivisions developed in McCormick Ranch, Scottsdale‘s first master planned community.
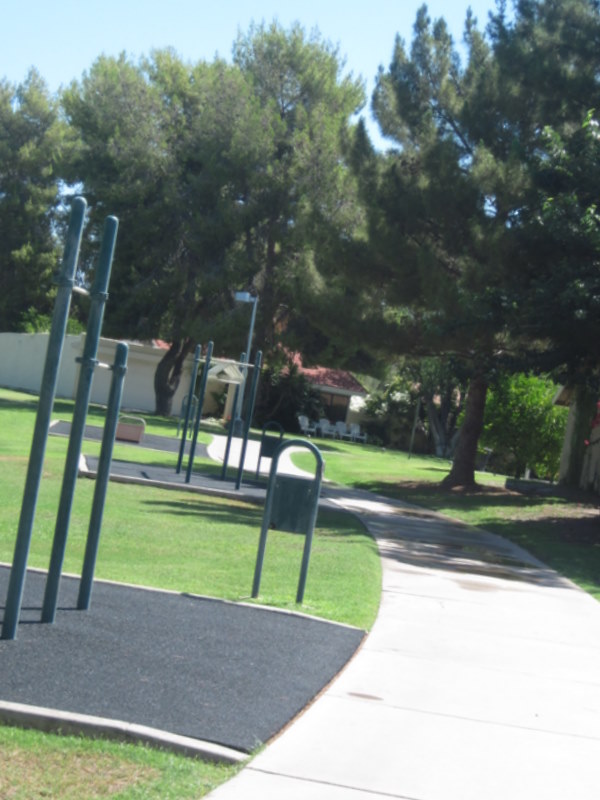
Construction began in 1973 and continued through 1982. Suggs was the name of the builder that would become synonymous with this neighborhood, but several others built here as well, including Camelot (Hancock).
Sitting just Northeast of the Hayden/Indian Bend intersection, the Paseo Village area is often referred to as the “South Ranch.” Homes here are highly affordable by McCormick Ranch standards, and are notable for slump block construction. These properties primarily feature asphalt shingle or flat roofs, but there are vaulted ceilings with tile roofs in the area, as well.
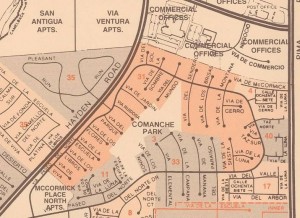
Northern Portion of Paseo Village (Click Map to Zoom)
Northern Section of Paseo Village (East of Hayden Road)
In a subdivision which includes 334 improved properties, the average house size is 2011 square feet. 326 are single level, and the remaining 8 are two-stories. 209 houses feature swimming pools (63%). Zoning is primarily R-7 and R-10, which entails residential housing with 7000 and 10,000 square foot lot minimums, respectively.
Paseo Village was one of the first subdivisions in Scottsdale to feature abundant neighborhood greenbelts and walking paths. People are still drawn to the area today for the wonderful amenities.
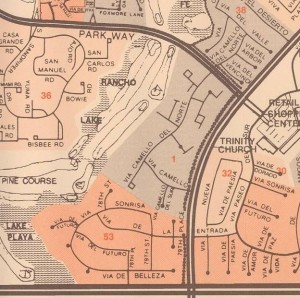
Southern Portion of Paseo Village (right side of thoroughfare denoted on the map).
As these properties tend to be slightly older and smaller on average than their counterparts in the Northern portion of McCormick Ranch, it is one of the Ranch’s most affordable subdivisions. As many buyers flock to McCormick Ranch for the amenities as much, if not more, than the actual house they ultimately purchase, this neighborhood is very appealing to those on a lesser budget. From move up buyers looking to break into McCormick Ranch, to empty nesters aiming to downsize from a larger home further north, Paseo Village appeals to a broad spectrum. Singles, families, active adults, seasonal residents … there is a tremendous cross-section of homeowners. And you’ll see them all while strolling the bike paths!
In the heart of the neighborhood, lies the Paseo Village Shopping Center. Breakfast favorite Lox, Stock and Bagel, Starbuck’s, The Vig, LA Fitness, and Luci’s On theGrove (coming soon) highlight the merchant list. There is also a mail center, dry cleaner, Walgreens, yoga studio, gas station, shoe cobbler and several other quaint local businesses.
The neighborhood has been further revitalized by the newer upscale townhouse development, Veritas of McCormick Ranch.
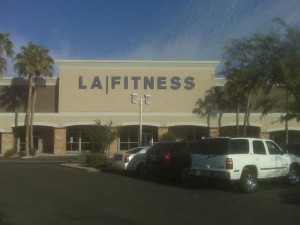
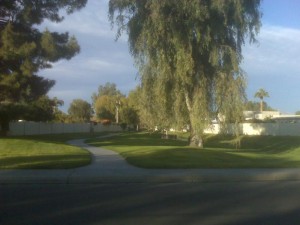
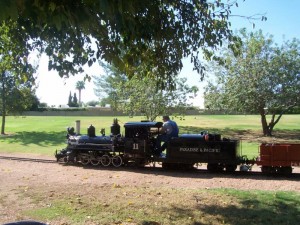
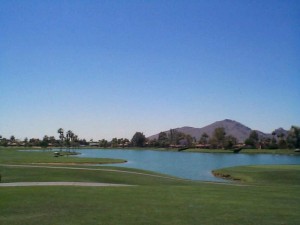
In addition to convenient access to community favorites such as The McCormick-Stillman Railroad Park, The McCormick Ranch Golf Club, Camelback Walk, etc, Paseo Village also boasts Comanche Park and Shoshone Park.
Paseo Village: a great place to live, work and play!
____________________________________________________________________
Latest Homes For Sale in Paseo Village (Updated Daily)
No one knows McCormick Ranch Real Estate like Ray and Paul Slaybaugh with Realty Executives. Ray has been selling Scottsdale Real Estate since 1974, and has been a McCormick Ranch resident since 1979. Paul grew up on the Ranch, and has specialized in McCormick Ranch Real Estate since 1999. When the time comes to buy or sell property on the Ranch, be sure to call Ray and Paul, your resident experts at (480)220-2337.
by Paul Slaybaugh | Jun 6, 2010 | McCormick Ranch Subdivisions
Palo Viento 2 is a McCormick Ranch subdivision long revered for its proximity to the McCormick Ranch Golf Course. It boasts a combination of production-level homes and unique custom homes. Located immediately South of the Via De Ventura and Via Linda intersection, the majority of the neighborhood was developed by Camelot Homes (later known as “Hancock”) in the late 1970s.
Like it’s sister subdivision to the North, Vista De La Tierra, models included:
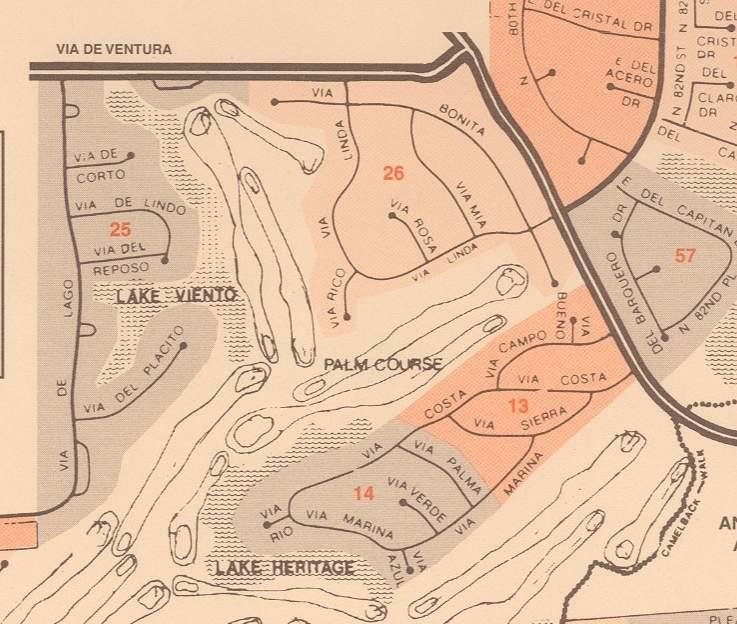
Palo Viento 2 in McCormick Ranch
- The Regal: Approx. 2004-2109 square feet, 3-4 bedrooms, flat ceilings.
- The Monarch: Approx. 2274 square feet, 3 bedrooms (den option), flat ceilings.
- The Windsor: Approx. 2364 square feet, 3 bedrooms, partial vaulted ceilings.
- The Chateau: Approx. 2669 square feet, 4 bedrooms, partial vaulted ceilings.
- The Lancelot: Approx. 2748 square feet, 4 bedrooms, partial vaulted ceilings.
- The Embassy: Approx. 2914 square feet, 4 bedrooms, partial vaulted ceilings.
(See these models on the McCormick Ranch Floor Plan page)
In addition to these Camelot homes, there are custom built homes which line the McCormick Ranch Golf Club’s Palm Course.
In total, there are 97 improved properties in Palo Viento 2.
The average house size is 2698 square feet, with a range spanning 1882 sq ft – 4014 sq ft.
The majority of construction took place between 1977-1980. Several older properties have been virtually razed to make way for new construction. The most recently constructed property in Palo Viento 2 per the Maricopa County Tax Assessor’s Office is 2004. Several original properties are currently undergoing expansive renovation which will require new Certificate’s Of Occupancy.
95 are single level, with the remaining 2 having two stories.
90 of these properties have pools (93%).
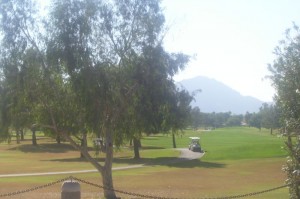
McCormick Ranch Golf Club – Palm Course
In addition to the prestige of being a golf course subdivision, Palo Viento 2 is located just South of Lake Margherite (just Northeast of the Via De Ventura /Via Linda intersection). This subdivision is coveted for its winding streets and intimate culdesacs as well. Immediate access to the revered McCormick Ranch bike path system makes for a quick stroll around the lakes, through the golf course and to favorite local establishments such as The Melting Pot, Butters, Zipps, TCBY, The Village Roastery, and more.

McCormick Ranch Golf Club
Directly West lies Palo Viento 1 and Paradise Valley Farms, which boasts multi-million dollar properties renowned for waterfront lots and oversized 1 acre lots respectively.
Palo Viento 2 lies in the Saguaro High School District, which includes Kiva Elementary and Mohave Middle Schools. All are rated as “excelling” in perhaps the most prestigious school district in the state, The Scottsdale Unified School District (#48).
Truly one of the jewels of McCormick Ranch, Palo Viento 2 is a great place to live for people from all walks of life. Singles, families, empty nest retirees … there is something for everyone in this amazing community.
______________________________________________________________________
Latest Homes For Sale or Lease in Palo Viento (1 & 2)
Ray and Paul Slaybaugh with Realty Executives are your McCormick Ranch Real Estate experts. Ray has been a licensed Scottsdale Realtor since 1974, and a McCormick Ranch resident since 1979. Paul grew up in the Ranch, and joined Ray at Realty Executives in 1999. Whether you are buying, selling or just curious about the current state of the market, no one knows the Ranch like Ray and Paul!
by Paul Slaybaugh | Jun 6, 2010 | McCormick Ranch Subdivisions
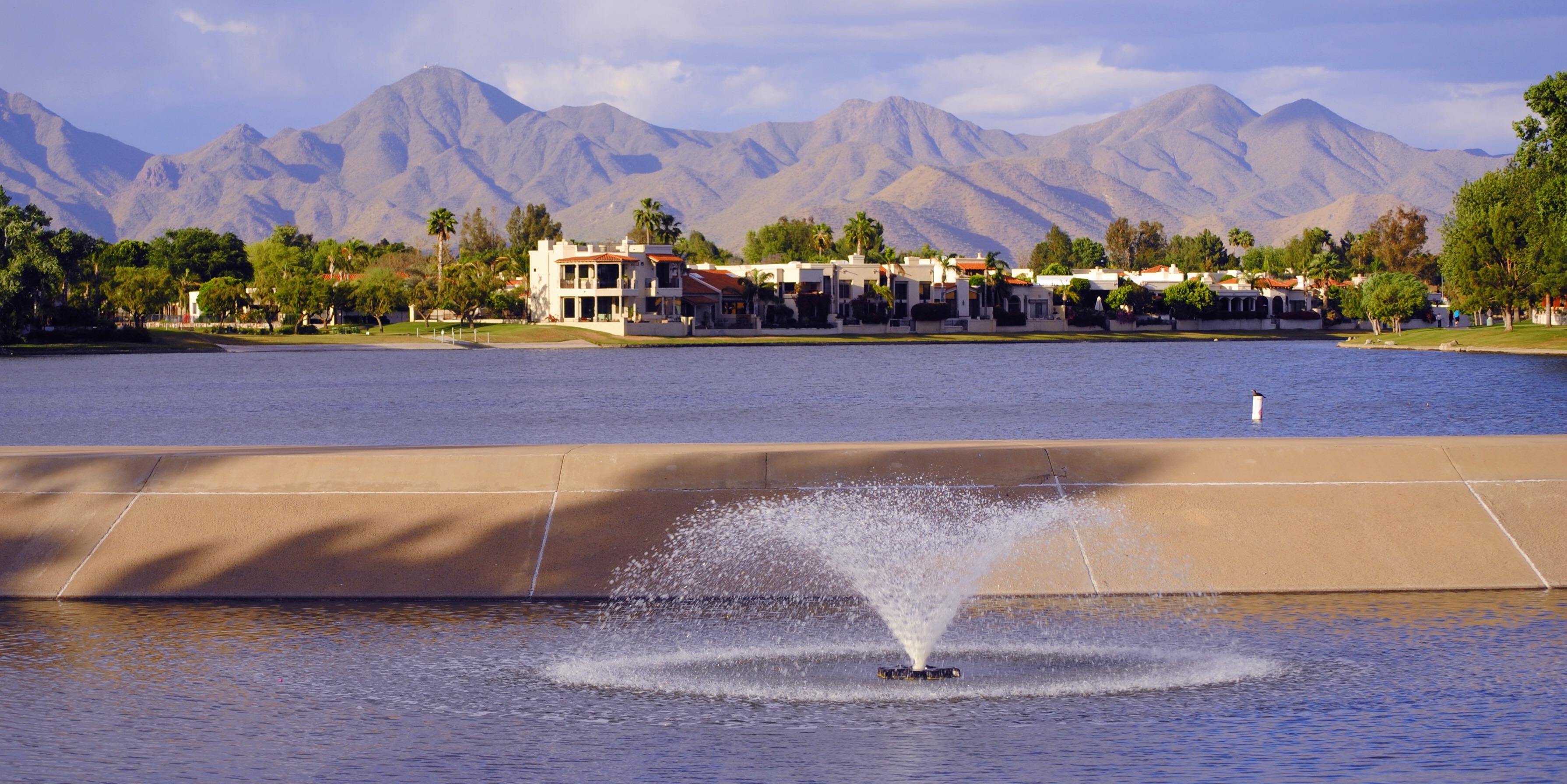
McCormick Ranch was the first master planned community in Scottsdale, AZ. Development began in the early 1970s in what is considered the South Ranch today, near Hayden and Indian Bend Rds. These early McCormick Ranch properties were constructed primarily by the Suggs Co.
As development of the Ranch progressed, new subdivisions began to sprout up further north in the late ’70s. Camelot, Dix and Golden Heritage were prominent builders along the Via Linda corridor between Via De Ventura and Hayden Rd.
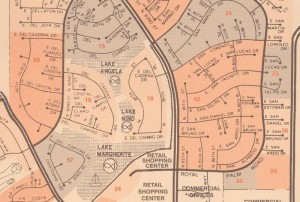
Click Map to Zoom
Vista De La Tierra was developed by Camelot Homes (later known as Hancock). Encompassing N. 80th Place on the South, Del Caverna on the North, and bounded by Via Linda on the East and Rotary Park & Gainey Ranch on the West, the homes in this subdivision marked a sharp departure from earlier McCormick Ranch construction. Larger models and soaring vaulted ceilings with Spanish tile roofs joined the smaller properties with low ceilings. Stucco finished exteriors took the place of exposed slump block. Larger lots made Vista De La Tierra highly sought after as well.
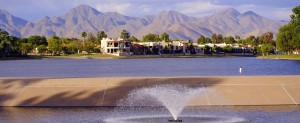
Lake Margherite in McCormick Ranch
Another big draw for the subdivision is the proximity to the McCormick Ranch lake system. Lake Margherite is the largest of the three neighborhood lakes, and lies just across Via Linda from N. 80th Place. Lake Angela lies just across Via Linda on E. Del Cuarzo. Fishing and boating are available to residents, and the famous multi-use paths circumnavigate the area as well.
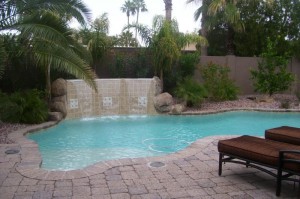 Vista De La Tierra, along with the other subdivisions north of Via De Ventura are also located in the Chaparral School District. The district includes the excelling Cochise Elementary, Cocopah Middle and Chaparral High Schools. With test scores that routinely place at the top of the Scottsdale Unified School District, this just might be the most sought after district in the state.
Vista De La Tierra, along with the other subdivisions north of Via De Ventura are also located in the Chaparral School District. The district includes the excelling Cochise Elementary, Cocopah Middle and Chaparral High Schools. With test scores that routinely place at the top of the Scottsdale Unified School District, this just might be the most sought after district in the state.
Homes in Vista De La Tierra range from approximately 2000 square feet to nearly 4000 square feet. The original builder models included:
- The Regal – approximately 2004-2109 square feet, 3 or 4 bedrooms, no vaulted ceilings.
- The Monarch – approximately 2274 square feet, 3 bedrooms (den option), no vaulted ceilings.
- The Windsor – approximately 2364 square feet, 3 bedrooms, partial vaulted ceilings.
- The Chateau – approximately 2669 square feet, 4 bedrooms, partial vaulted ceilings.
- The Lancelot – approximately 2748 square feet, 4 bedrooms, partial vaulted ceilings.
- The Embassy – approximately 2914 square feet, 4 bedrooms, partial vaulted ceilings.
(View the McCormick Ranch Home Floor Plans page to view these models)
Overview of McCormick Ranch in Scottsdale AZ
In addition to the original models, there has been one instance of infill construction and total rennovation of other properties.
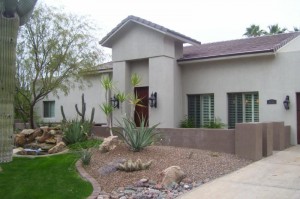
New Construction in McCormick Ranch
Camelot originally held back one lot on N. 80th Place. In the mid ’80s, the builder eventually built an expanded Embassy model, which features a 5th bedroom, bringing the square footage up to nearly 3500 square feet. Recently, several properties have been taken virtually all the way down to the ground. The new construction that has gone up in their place range from 3000-4000 square feet, and have sold in excess of $1 million.
There are 98 improved properties in Vista De La Tierra. They are all single level per community Covenants, Codes and Restrictions (CCRs). The average property size is 2549 Sq Ft. 90 of the 98 homes have swimming pools.
McCormick Ranch is an amazing place to live, and Vista De La Tierra is one of its finest subdivisions.
________________________________________________________________________
Check out the live listing feed below to see the latest homes for sale or lease in Vista De La Tierra of McCormick Ranch!
Nobody knows McCormick Ranch Real Estate like Ray and Paul Slaybaugh. Ray has been a licensed Realtor in Scottsdale since 1974, and is an original resident of Vista De La Tierra. He had his Embassy model built in 1978. Paul grew up in the Ranch, and joined Ray at Realty Executives in 1999. Whether buying, selling or just curious about the current McCormick Ranch market, call the original McCormick Ranch Experts today!
(480) 220-2337 | paul@scottsdalepropertyshop.com

























