by Paul Slaybaugh | Jun 29, 2010 | McCormick Ranch Subdivisions
Meridian on McCormick Ranch is a newer patio home community along the McCormick Parkway corridor in McCormick Ranch. While largely detached, single-family style properties, the neighborhood falls under townhouse zoning (allows for ownership of individual lots as well as indivisible interest in the common area). Aside from conversion projects in the Northern portion of the Ranch as well as the newly completed Veritas luxury townhouse complex in the Paseo Village area (developer lost to the bank prior to selling any units, however. Stay tuned for developments with the Veritas project), Meridian constitutes, perhaps, the best option for newer patio home style construction in the Ranch. The unique combination of newer than typical construction/architecture and low-maintenance, single-family living is largely unrivaled in McCormick Ranch.
Directly next door to the older Spanish Oaks townhouse subdivision, Meridian on McCormick Ranch is located in the immediate facility of the McCormick Ranch Golf Club, Camelback Walk (McCormick Ranch walking path system), the Scottsdale Resort and Conference Center, Camelback Lake and the Millennium Resort. Following are the notable statistics for the Evans Withycomb built community.
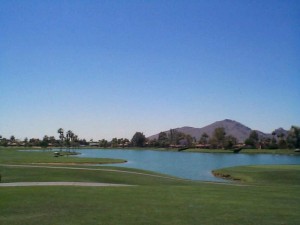 Meridian on McCormick Ranch Statistics:
Meridian on McCormick Ranch Statistics:
- 111 total homes; 100 single-level, 11 two-story homes
- 23 (21%) of Meridian homes feature private swimming pools
- Homes built between 1988-1993
- Average size home is approx 1941 square feet
- Zoned R-4 for residential lots with 4000 square foot minimums
- Kiva Elementary, Mohave Middle, Saguaro High School Districts
- Primarily wood-frame construction
- 2 car garages are standard
- Mostly concrete tile roofing
- Gated Community
- Premium Golf Course lots at the Northern end of the subdivision
- (Heated) Community Pool & Spa
*View Meridian on McCormick Ranch Floor Plans
Homes For Sale or Rent in Meridian on McCormick Ranch
Search all Homes for Sale in McCormick Ranch
McCormick Ranch Overview
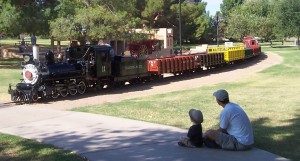
The Railroad Park in McCormick Ranch
For all of your McCormick Ranch Real Estate needs, contact Ray & Paul Slaybaugh: Your McCormick Ranch Specialists Since 1974
(480) 220-2337 | paul@scottsdalepropertyshop.com

by Paul Slaybaugh | Jun 28, 2010 | Scottsdale Neighborhoods, Scottsdale Real Estate
Greenery is at a premium here in Scottsdale. In the age of xeriscape, desertscape … moonscape, sometimes a front lawn is just what the house doctor ordered. In addition to the well known communities of Arcadia, McCormick Ranch and the Central corridor, there are a few scattered pockets that harken back to the mature, non-desert landscaping that many Scottsdale immigrants thought they left behind upon relocating to the Valley of the Sun. Aside from those name brand communities, however, they often lie just out of sight of the casual eye.
Vista Bonita in South Scottsdale is one such hidden gem. Secreted away in the 85250 zip code just East of the Scottsdale Road and Vista (just North of Chaparral Rd) intersection, few buyers I have encountered are aware of its existence. Originally comprised of 1960s era ranch style homes on larger than typical lots, some have been knocked down in favor of newer construction. Sitting at the gateway to downtown Scottsdale, it is easy to see why. The allure of modern architecture atop the prime central Scottsdale Real Estate makes for a “bucolic chic” neighborhood that few readily forget upon first encounter.
Though identifiable as one homogeneous neighborhood, Vista Bonita is actually made up of three legal subdivisions: VISTA BONITA LOT 9-19,VISTA BONITA 2 LOT 33-44 and VISTA BONITA 3A. For the purposes of this post, I will simply refer to these phases as Vista Bonita 1, Vista Bonita 2 and Vista Bonita 3, respectively.
Vista Bonita 1:
- 24 total properties, all single-level
- There are several commercial properties included in this subdivision in addition to the single-family homes
- 19 homes feature private swimming pools
- Average property size of 2555 square feet (includes both commercial and residential structures)
- Properties range in age from 1956-2004
- Mix of block / frame – wood construction & architectural styles
- Primarily zoned R1-10 for single-family residential on 10,000 sq ft lot minimums, many homes sit on approx. 1/2 acre lots. There is commercial zoning for several properties which sit on Vista Road at the entrance to the subdivision.
Vista Bonita 2:
- 22 total homes, all single-level
- 17 homes feature private swimming pools
- Average home size of 2295 sq ft
- Homes range in age from 1957-1992
- Mix of construction types & architectural styles
- Zoned R1-10 for residential lots of 10,000 square foot minimums, most homes sit on 1/3 – 1/2 acres.
Vista Bonita 3:
- 32 total homes, all single-level.
- 24 homes feature private swimming pools
- The average home size is 2360 square feet
- Homes range in age from 1961 – 2007
- Mix of construction types and architectural styles
- Zoned R1-10 for residential lots with 10,000 square foot minimums, most feature
All three phases of Vista Bonita fall in the Kiva Elementary / Mohave Middle / Saguaro High School districts
*Read More About the Scottsdale Unified School District
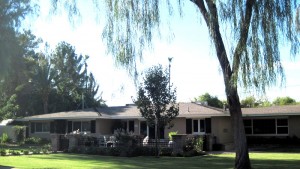
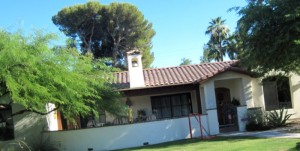
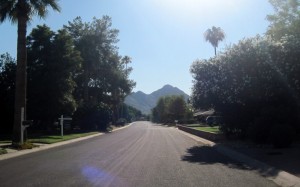
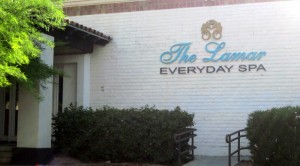
Homes on the extreme East of the Vista Bonita neighborhood back up to the canal / open area. Included in the few commercial structures in the neighborhood is the Lamar Day Spa. Nearby is the renowned Scottsdale Fashion Square Mall and the shops /restaraunts / art galleries / nightlife / etc of downtown Scottsdale. The Town of Paradise Valley lies just on the other side (West) of Scottsdale Road.
For those looking for the mature-landscaping and inviting feel of Arcadia and Paradise Valley Farms, but perhaps on a lesser budget, and with even more immediate access to Old Town Scottsdale, Vista Bonita bears a look.
_______________________________________________________
Launch Your Vista Bonita Home Search
View Homes for Sale in Scottsdale by Community
Read about other Scottsdale Neighborhoods
Contact Ray & Paul for all of your Scottsdale Real Estate needs
(480) 220-2337 | paul@scottsdalepropertyshop.com
by Paul Slaybaugh | Jun 26, 2010 | McCormick Ranch Subdivisions
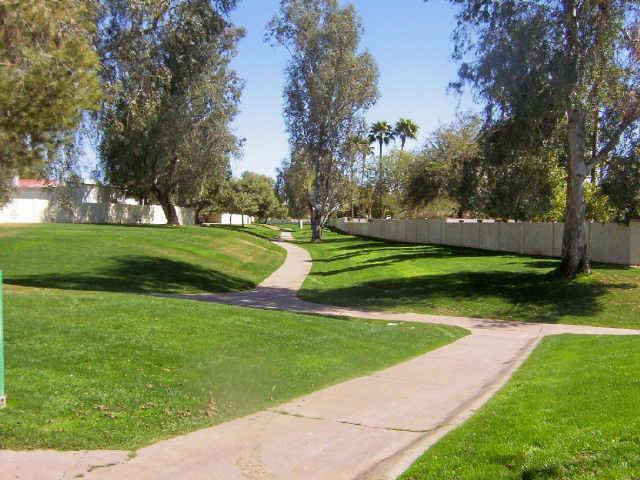
Tierra Del Norte in McCormick Ranch is a small, u-shaped neighborhood that is often mistaken for the Paradise Park Trails subdivision that surrounds it. A pocket of only 21 homes, Tierra Del Norte was one of several subdivisions developed entirely or partially by Hancock (Camelot) Homes. With construction ranging from 1979-1993, the original models were similar to those Hancock / Camelot built in Vista De La Tierra, Palo Viento 2, Playa Del Sur, Paseo Village and Paradise Park Trails. In addition to a couple of hybrid plans (Hancock was one of the few builders in the McCormick Ranch area that allowed for a fair amount of customization at the time of construction), there are two homes built in the early ’90s that feature unique layouts.
View Home Floor Plans in McCormick Ranch for Hancock / Camelot Homes
Located along the Arabian Trail semi-circle East of Hayden Rd and bounded by Mountain View Rd and Shea Rd on the South & North, respectively, Tierra Del Norte in composed of single-family homes ranging from 2078 sq ft – 3572 sq ft. Following is the statistical lowdown:
- Average size home is approximately 2924 square feet
- All 21 homes are single-level
- 20 of the homes (95%) include private swimming pools
- The original homes in the subdivision were constructed with block, the newer construction with frame-wood
- 2 car garages are standard, but there are 3 car garage properties in the neighborhood as well
- Zoned R1-10 for single-family residential lots with 10,000 square foot lot minimums
- Lot sizes range from 10,792 – 21,447 square feet (approx 1/4 acre – 1/2 acre)
- Cochise Elementary, Cocopah Middle and Chaparral High School districts
Read more about the schools of the Scottsdale Unified School District
With ready access to the adjoining greenbelts, residents of Tierra Del Norte can follow Camelback Walk (McCormick Ranch walking path system) to get virtually anywhere in the Ranch. Cochise Elementary School and Mountain View Park are less than a mile away and accessible without having to cross a major street (the paths lead underneath Mountain View Rd). Further exploration leads an intrepid walker, jogger or cyclist to the 3 primary McCormick Ranch Lakes (Lake Angela, Lake Nino and Lake Margherite) and along the McCormick Ranch Golf courses. One could follow all the way to Tempe if so inclined. In the other direction, one could limp directly to the Shea complex of Scottsdale Healthcare (hospital) to get that bum ankle looked at.
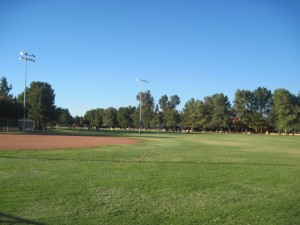
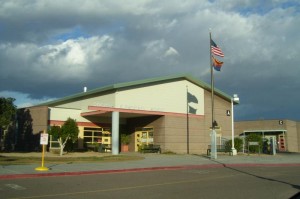
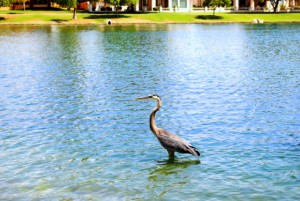

Shopping and dining is readily accessible at the Mountain View / Hayden intersection (Joyful Chinese Dining, Ranch Pharmacy, etc), at the Via De Ventura / Hayden Rd intersection (The Melting Pot, Royal Barge Thai Cuisine, Zipps Sports Bar and Grill, The Village Roastery, etc) as well as the numerous establishments found along the Shea Rd and 90th St corridors.
Near it all, Tierra Del Norte is sometimes overlooked amongst more well-known subdivision names in McCormick Ranch. If a sizable single-family home on an equally sizable lot in the Northern portion of McCormick Ranch is on your wish list, I encourage you not to make the mistake of omitting this terrific neighborhood from your search.
Ready to do some more digging? Check out the latest homes for sale, customize your own McCormick Ranch home search, view floor plans, read the overview for McCormick Ranch, peruse additional subdivision spotlights and more through the below links!
___________________________________________________________
Homes For Sale in Tierra Del Norte of McCormick Ranch
___________________________________________________________
Search McCormick Ranch Homes For Sale
View McCormick Ranch Home Floor Plans
Learn More About McCormick Ranch

Whether buying or selling a home in McCormick Ranch, look no further than Ray & Paul Slaybaugh. With over 50 years of combined McCormick Ranch Real Estate expertise, we’re your huckleberries.
(480) 220-2337 | paul@scottsdalepropertyshop.com
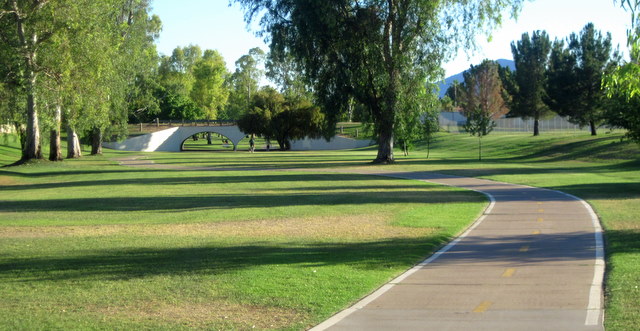
by Paul Slaybaugh | Jun 25, 2010 | McCormick Ranch Subdivisions
Villa Hermosa is a mixed builder subdivision in the Northern portion (North of Via De Ventura) of McCormick Ranch. Bound by Hayden Road, Arabian Trail, Mountain View Road and the neighboring Estados De La Mancha subdivision, Villa Hermosa is favored by many for its proximity to Cochise Elementary School and Mountain View Park.

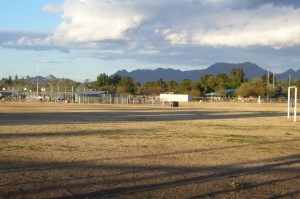

Originally developed by Metropolitan in 1979, the subdivision was completed in the mid ’80s by the builder, JA Smith. The differences between the two genres is readily apparent. Whereas the Metropolitan homes primarily feature composite (asphalt) shingle roofs and a mix of exposed block and stucco finished exteriors, the JA Smith homes typically boast a stucco finish with partial tile roofs and at least one vaulted ceiling. JA Smith homes in Villa Hermosa are also readily identifiable by the oversized picture windows that many sport in their front elevations.
View Home Floor Plans for Villa Hermosa
- There are 108 total homes in Villa Hermosa (all single level)
- 78 (72%) homes have private swimming pools
- The average house size is 2044 square feet
- Homes were constructed between 1979-1985
- Zoned R1-7 for single family residences with 7000 square foot lot minimums
In addition to the previously mentioned Cochise Elementary School, Villa Hermose falls within the boundary lines of the Cocopah Middle School and Chaparral High School districts – arguably the most sought after district trio in the state.
More About the Scottsdale Unified School District
Neighborhood amenities include ready access to Camelback Walk (the McCormick Ranch walking path system), Mountain View Park (tennis, soccer, basketball, baseball / softball, playground and recreational center), nearby shopping and dining at the Mountain View / Hayden Road intersection (Joyful Chinese, Ranch Pharmacy, Burger King, Circle K, etc) and access to the McCormick Ranch lakes that lie just West of Hayden Road.
The Metropolitan Homes tend to fall on the lower end of the neighborhood spectrum, while the JA Smith properties comprise the higher end pricing. That said, I will make the caveat that a few of the older Metropolitans have been taken virtually down to the ground and rebuilt over the years. Throw all the generalizations away on the builder/investor flips.
Latest Homes for Sale of Lease in Villa Hermosa of McCormick Ranch
_________________________________________________________________
Learn more about McCormick Ranch
Search McCormick Ranch Homes for Sale
View McCormick Ranch Floor Plans
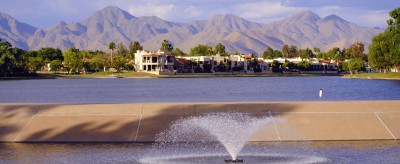
Thinking About Buying or Selling a Home in McCormick Ranch? Put Over 50 Years of Combined McCormick Ranch Real Estate Expertise to Work for You! Contact Ray & Paul today.
(480) 220-2337 | paul@scottsdalepropertyshop.com
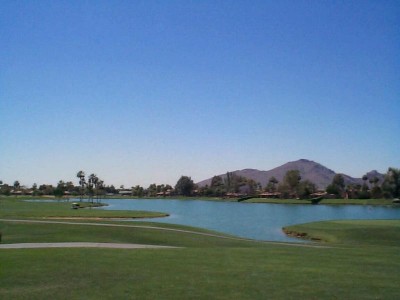
by Paul Slaybaugh | Jun 24, 2010 | McCormick Ranch Subdivisions
Spanish Oaks is a gated McCormick Ranch townhouse subdivision that lies along the North side of McCormick Parkway. Adjacent to the newer Meridian on McCormick Ranch, across the street from the substantial HOA dues of the Sandpiper development and just East of the luxury Cuernavaca Segunda (Colonial Encantada) development, Spanish Oaks represents one of the more affordable townhouse options in McCormick Ranch.
Located along the aforementioned McCormick Parkway between Hayden and Scottsdale Roads, both directions of ingress/egress rival the Via De Ventura / Doubletree Ranch Road corridor for the title of prettiest stretch in the Ranch, if not all of Scottsdale. An easy stroll to the McCormick Ranch Golf Club, the Scottsdale Resort and Conference Center, Camelback Walk, Paseo Village shopping center and the Millennium Resort, the view of Camelback Mountain rising behind the golf course and the adjoining Camelback Lake is nothing short of spectacular.
Spanish Oaks Unit One Particulars:
- Comprised of 58 properties; 45 of which are single level, and the remaining 13 two-stories.
- Average unit size is 1664 square feet
- Each unit was built in 1979 (Diamond Key Homes)
- No private swimming pools
- Wood frame construction
- Primarily stucco finish with tile and partial tile roofing
- Multiple patios (most units have 2 to 3 separate patio areas)
Spanish Oaks Unit 2 Particulars:
- Comprised of 60 units; 49 single-level and 11 two-stories.
- Average unit size of 1639 square feet
- Units were built between 1979-1980 (Diamond Key Homes)
- No private swimming pools
- Wood frame construction
- Primarily stucco finish with tile / partial tile roofing
- Multiple patios
2 car garages are standard for both phases of Spanish Oaks. Golf course lots are available for the outer Eastern and Northern portion of the neighborhood’s perimeter. Zoned R-4 (both phases) by the city for 4000 square foot lot minimums, most properties sit on between 4000-5000 square feet of land.
There is a monthly HOA fee in Spanish Oaks in addition to the annual McCormick Ranch planned community fee. The monthly dues are actually quite reasonable when you consider the amenities include a manned guard gate (not the less secure automated type that is favored by most subdivisions), community pool & spa, common area maintenance, as well as front yard maintenance and pest control.
- Spanish Oaks lies in the Saguaro High School District (Kiva Elementary, Mohave Middle School)
Priced at the more affordable end of the spectrum for McCormick Ranch, Spanish Oaks represents a solid option for those looking at lower cost routes into the McCormick Ranch community, as well as for those stepping down from larger, higher maintenance properties.
Townhouses Currently For Sale or Lease in Spanish Oaks

The Railroad Park in McCormick Ranch
Thinking of buying or selling a home in McCormick Ranch? With nearly 50 years of combined experience in the McCormick Ranch Real Estate market, we’re your huckleberries.
(480) 220-2337 | paul@scottsdalepropertyshop.com
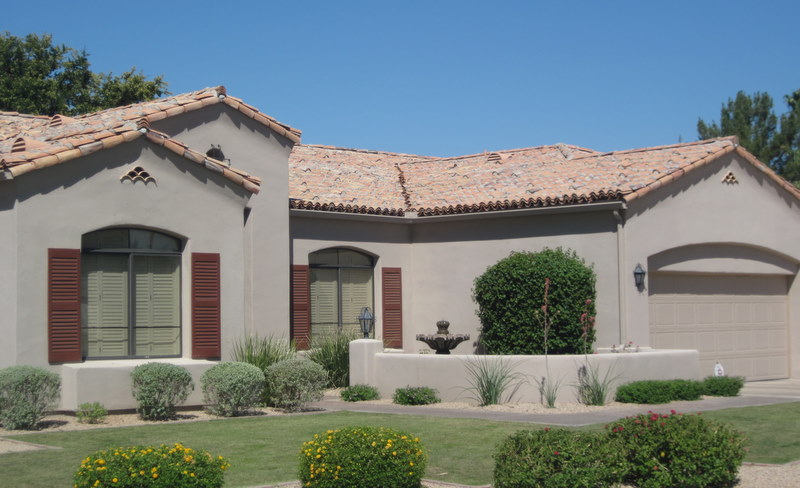
by Paul Slaybaugh | Jun 22, 2010 | McCormick Ranch Subdivisions
Estate Los Arboles is one of several subdivisions developed by Camelot Homes (also known as Hancock Homes) in the planned community of McCormick Ranch in Scottsdale, AZ. A small enclave of only 23 homes in the Paseo Village area (across from the new Veritas at McCormick Ranch luxury townhouse development), Estate Los Arboles includes 6 semi-custom homes in addition to the standard plans that Camelot also built in Palo Viento 2, Paseo Village, Playa Del Sur, Vista De La Tierra, Paradise Park Trails and Tierra Del Norte.

View Camelot / Hancock Home Floor Plans in McCormick Ranch
Initially developed in 1979-1980, the semi-custom homes were built upon the remaining lots between 1984-1994. Boasting some of the largest homes in the Southern portion of McCormick Ranch, the average home in Estate Los Arboles weighs in at 2987 square feet. All 23 are single-level and 18 (78%) include private swimming pools. Zoned R-7 for single family homes with 7000 square foot lot minimums, most properties sit on lots of approximately 10,000-12,000 square feet.
- The older homes were built with block construction, while the newer homes in the subdivision are primarily frame wood.
- There is a mix of tile and flat roofing in the neighborhood.
- 5 homes built between 1987 and 1994 include 3 car garages, while the older properties include the standard 2.
- Estate Los Arboles falls within the boundaries of the Kiva Elementary, Mohave Middle and Saguaro High School districts.
Read More About the Scottsdale Unified School District
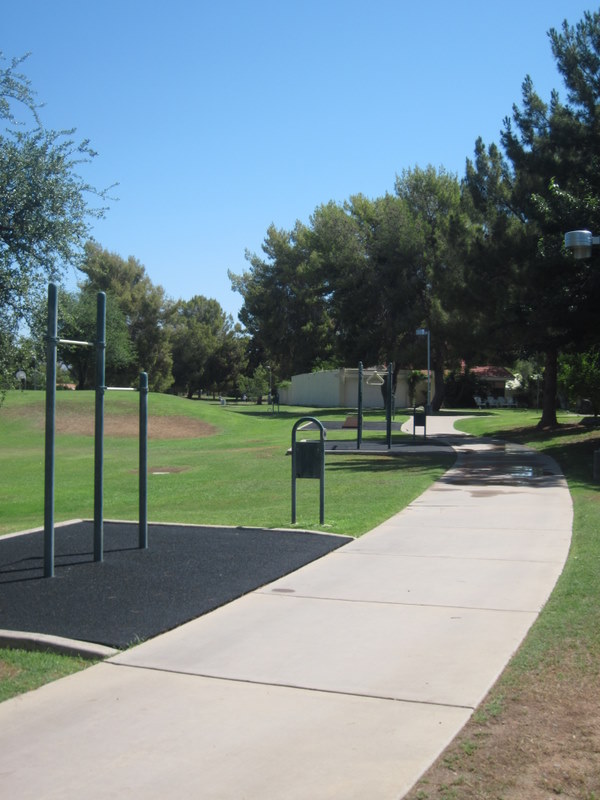
Pricing in Estate Los Arboles in McCormick Ranch fluctuates considerably, given the mixed genres of homes. On average, they tend to command in the same ballpark as many of the subdivisions North of Via De Ventura (which typically sell higher than those in the South part of the Ranch due to age of construction, architecture, different elementary schools, additional amenities, i.e. lakes, etc) due to their desirable floor plans, vaulted ceilings, size, proximity to a booming shopping center, and more.
Homes For Sale or Lease in Estate Los Arboles in McCormick Ranch
In addition to the shops of the Paseo Village center (Lox, Stock and Bagel, LA Fitness, Starbuck’s, The Vine, Walgreens, Luci’s, etc), nearby amenities include immediate access to the McCormick Ranch walking paths and the subdivision-adjoining Comanche Park (tennis courts, basketball court, open green space and fitness stations). To the North lie the lakes of McCormick Ranch. To the West is the McCormick Ranch Golf Club and Camelback Walk. To the SW is the McCormick Stillman Railroad Park and The Seville shopping /dining plaza.
[CLICK PHOTOS TO ENLARGE]
Read more overviews of McCormick Ranch subdivisions
Launch your McCormick Ranch Home Search today!
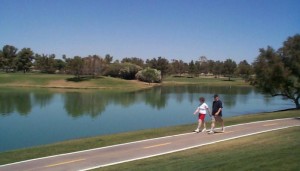
Whether buying or selling, contact Ray and Paul for all your McCormick Ranch Real Estate needs. With over fifty years of combined experience, trust your transaction to the Ranch Experts.
(480) 220-2337 | paul@scottsdalepropertyshop.com
 Meridian on McCormick Ranch Statistics:
Meridian on McCormick Ranch Statistics:


















