by Paul Slaybaugh | Jun 3, 2014 | Featured Properties
 You circled McCormick Ranch on your home search map with a bright red sharpie. One stroll through the greenbelt past the parks, lakes, restaurants, and award-winning schools was enough to convince you that this … this … was the Scottsdale you were after.
You circled McCormick Ranch on your home search map with a bright red sharpie. One stroll through the greenbelt past the parks, lakes, restaurants, and award-winning schools was enough to convince you that this … this … was the Scottsdale you were after.
Perhaps you even took note of the few subdivisions that line the shores of Lake Margherite, the crown jewel of this desert oasis.
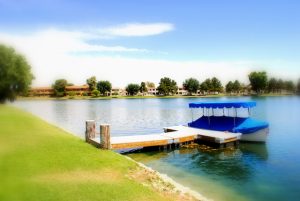 Could you just imagine the charmed lives of those fortunate home owners? Of course you could. You’ve cast an envious eye at the content residents who enjoy their morning coffee as they walk their dogs along the banks of the lake. You’ve marveled at the easy smiles and languid pace that fly in the face of the uptight, go-go world that exists beyond these grassy confines.
Could you just imagine the charmed lives of those fortunate home owners? Of course you could. You’ve cast an envious eye at the content residents who enjoy their morning coffee as they walk their dogs along the banks of the lake. You’ve marveled at the easy smiles and languid pace that fly in the face of the uptight, go-go world that exists beyond these grassy confines.
If only you could afford it.
Guess what? You can.
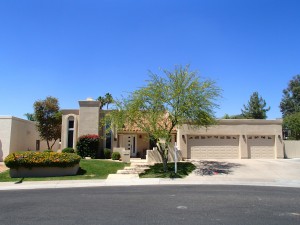 Tucked within the coveted Island at McCormick Ranch subdivision, the dazzling home at 8210 E. Del Claro is nothing short of a revelation. Within a leisurely stroll of the lake, but without the lakefront pricing, this exquisitely remodeled contemporary features 4 bedrooms plus a den, 3 baths, private swimming pool, and that rarest of McCormick Ranch birds … an honest to goodness three car garage.
Tucked within the coveted Island at McCormick Ranch subdivision, the dazzling home at 8210 E. Del Claro is nothing short of a revelation. Within a leisurely stroll of the lake, but without the lakefront pricing, this exquisitely remodeled contemporary features 4 bedrooms plus a den, 3 baths, private swimming pool, and that rarest of McCormick Ranch birds … an honest to goodness three car garage.
The upgrades … where to begin? Travertine flooring greets you at the front courtyard, and follows you inside the home.
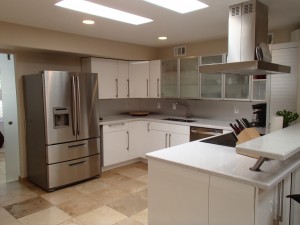 And the kitchen. Ah, the kitchen. Completely overhauled with new high gloss white cabinets, quartz counter tops, stainless steel Bosch oven and microwave, stainless steel LG refrigerator, Bosch cooktop, and Energy Star LG dishwasher, this kitchen represents modern living at its finest.
And the kitchen. Ah, the kitchen. Completely overhauled with new high gloss white cabinets, quartz counter tops, stainless steel Bosch oven and microwave, stainless steel LG refrigerator, Bosch cooktop, and Energy Star LG dishwasher, this kitchen represents modern living at its finest.
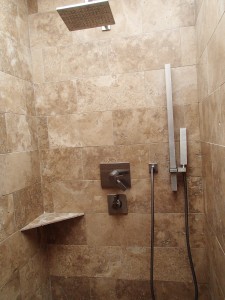 Not to be outshone, the redesigned master bathroom commands attention with its new oversized tub and spacious walk-in shower. Bathrooms 2 & 3 are certainly no slouches either with their own custom touches. All finishes, from the stone surrounds to the plumbing fixtures and cabinet hardware were painstakingly selected by homeowners who cut no corners and spared no expense in bringing their vision to life.
Not to be outshone, the redesigned master bathroom commands attention with its new oversized tub and spacious walk-in shower. Bathrooms 2 & 3 are certainly no slouches either with their own custom touches. All finishes, from the stone surrounds to the plumbing fixtures and cabinet hardware were painstakingly selected by homeowners who cut no corners and spared no expense in bringing their vision to life.
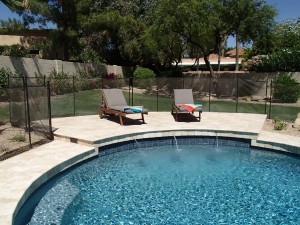 The generous-sized swimming pool was upgraded in 2012 with a pebble surface, travertine paver surrounds, removable child fencing, Intellichlor salt system, new Pentair cartridge filter, and a new 5 speed variable Pentair Intelliflo pump.
The generous-sized swimming pool was upgraded in 2012 with a pebble surface, travertine paver surrounds, removable child fencing, Intellichlor salt system, new Pentair cartridge filter, and a new 5 speed variable Pentair Intelliflo pump.
The owners weren’t done in the backyard. They also built new shade covers on two rear patios, overhauled the landscaping (including sprinkler lines), and more.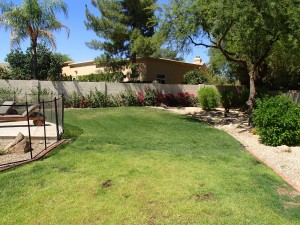
This was not a property that was intended for sale. This was a labor of love, as evidenced by the structural improvements that accompanied the cosmetic enhancements.
All rooms wired with network and coax outlets? Check.
Living room wired for surround sound? Check.
All new bathroom plumbing complete with recirculating hot water lines? Check.
Whole house Pelican PSE 2000 water treatment and softener system installed? Check.
New foam roof (2011)? Check.
Seriously, who replaces ALL of the wiring in their home and upgrades to a 40 breaker service panel? These folks do.
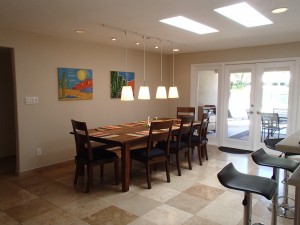 This property is a rare gem, and do you know who deserves the privilege of calling it home?
This property is a rare gem, and do you know who deserves the privilege of calling it home?
You do.
Contact us today at (480) 220-2337 for a private viewing.
Ray & Paul Slaybaugh
Realty Executives
Your McCormick Ranch Experts
______________________________________________________________________

by Paul Slaybaugh | Mar 5, 2014 | This & That
Dear Francis,
I showed your property at 123 E Via Linda yesterday, and my clients absolutely loved the home. As evidence, please find their attached offer. Knowing you are likely to receive additional offers on this listing, allow me to provide a little background on the buyers.
Niels and Maureen, or “Nemo,” as I call them, are being relocated from Indiana by Iradium Technologies, where they work in the product testing division. They have three glowing children between the ages of one and seven, so the property falling within the Cochise Elementary School district is a huge selling point for them. Nothing is more important to them than Joseph, Joselyn and little Jo Jo.
Niels is a veteran of both the Salvation Army and the Peace Corps. Crazy, but VA financing is not available to our soldiers of righteousness, so they are going to go FHA. Just as soon as they convince one of their parents to gift them the down payment funds. Maureen’s mother is gullible, but forgetful. Rest assured, they’ll secure those funds eventually. They don’t have any money for closing costs either, what with the medical bills for the kids, so asking the sellers to credit them the maximum allowable 6% of the purchase price. We are also asking them to leave the glassware and a few rolls of toilet paper. The pot pies in the freezer would go a long way.
Having been beaten out by “better” offers several times already, my clients will do whatever it takes to win the day. In fact, they have authorized me to offer the sellers full use of the guest shower for up to a year after closing, provided they contribute to the water bill and be mindful of the peak hours for the load controller we are asking the sellers to install prior to the close of escrow.
Lacking the funds for an earnest deposit, they are willing to offer the indentured servitude of any two of their three children en lieu of cash consideration. Joseph is the biggest and strongest, but he requires the most food and sleep. He seems to have hit a growth spurt. He eats nearly every other day, and often has to be roused after three hours of sleep to make it to his day job on time. Joselyn may not look like much, but she’s steady. She’ll work from sunup to sundown without a break. Don’t be fooled by little Jo Jo, either. He may not be the most mobile of the three, but he will clean the hell out of whatever spot you plop him on. As long as you are willing to move him every couple of hours, he’ll knock out a room better than any service you’ve ever hired! They all tend to bleed profusely from their ears and noses. Just an fyi.
As you can see, this is the house for my clients. While you may receive higher offers from more qualified buyers, they are all terrible people who will defecate upon the sellers’ memories of this very special home. My clients will only defecate in the bathrooms. Well, not the one they have reserved for your clients’ use. That would be rude.
We humbly ask that you choose us. Pre-possession works, right? Niels is a bit of a snorer, but he’s a wiz with little fixes around the house. The moving van is scheduled for tomorrow. We’ll need help paying for it.
Respectfully,
Will U. Hepme, REALTOR
by Paul Slaybaugh | Nov 6, 2013 | Home Selling
1. Don’t.
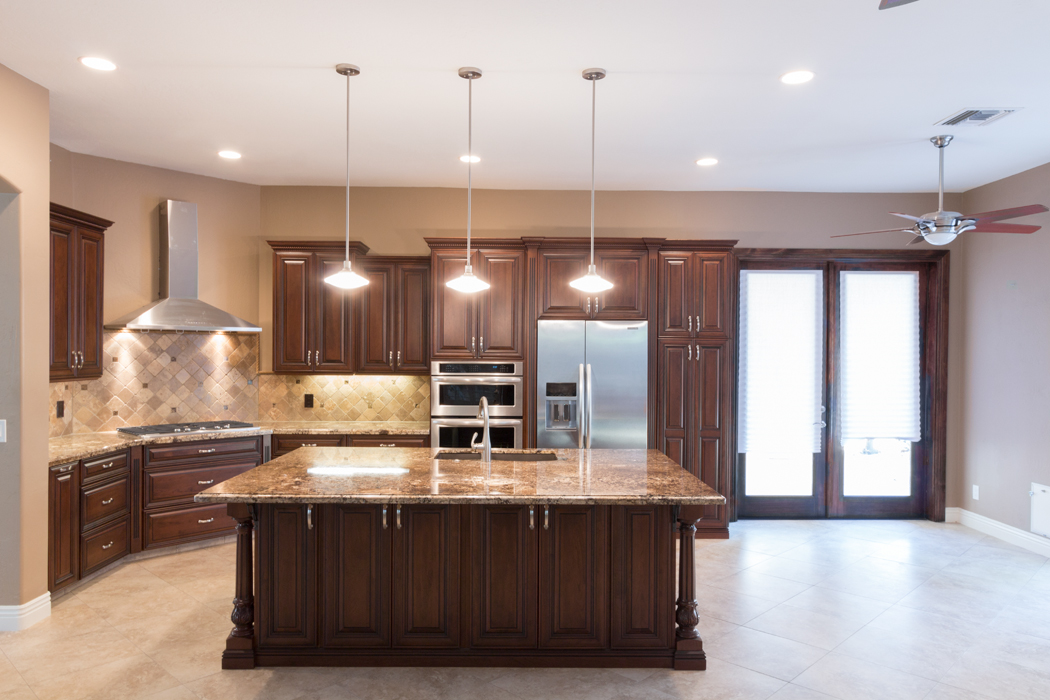
by Paul Slaybaugh | Oct 10, 2013 | Featured Properties
There are remodels and there are REMODELS. This exquisite home stands out in the sea of haphazard remodels and cheap investor fix and flips that dominate the Scottsdale and Phoenix Real Estate market at present.
Located in the highly coveted Sequoya / Cocopah / Chaparral school district trio, this property features over 2200 square feet of remodeled excellence. Complimenting the mid 1990s architecture (rare newer home in this location), recent renovations include a complete kitchen overhaul. Highly upgraded level 4 slab granite counters and tumbled stone backsplash with granite in-lays top the warm, furniture-grade cabinetry. Whether you are a culinary novice or an accomplished Iron Chef, the new stainless steel Kitchenaid appliances are an absolute delight. As to the generous kitchen island, the term “continent” might be more appropriate. Featuring additional storage, breakfast bar and built-in wine rack, this is a work of carpentry art.
Much as you’ll want to linger in your new kitchen to savor every dining experience, you’ll eventually be drawn away by the allure of additional surprises. The sumptuous master bathroom is nothing short of a revelation. Featuring the same furniture grade cabinetry and slab granite counter tops that make the kitchen so appealing, the master bath includes a walk-in shower with dual showerheads. In need of a little rest and relaxation? There is no better place to unwind than in the new deep soaking tub. Forget about the day’s stresses until you reluctantly emerge to rejoin the land of the living.
Rounding out the master suite is a generous walk-in closet, and new French doors that lead directly to the backyard.
Of course, you need not travel far to find additional upgrades, for you are greeted with beautiful 20″ porcelain tile and new extra-tall baseboards as soon as you step through the front door. Along with new plantation shutters, ceiling fans and light fixtures, these features stretch throughout the home. Even the guest bath and laundry room have been overhauled with the same upgraded cabinetry and granite that we encountered in the kitchen and master bath. In short, nothing has been left undone.
As you might suspect from the amazing attention to detail, this unique home was painstakingly transformed by the current owners over the course of nine months to serve as their ultimate sanctuary. This was not to be a fix and flip, plans have simply changed.
The flexible floor plan includes two bedroom plus a den (could easily be converted to a third bedroom if desired), and an open great room concept. This is low maintenance living as the homeowner’s association is responsible for front lawn maintenance. The small patch of grass in the rear yard offers an inviting, manageable retreat. Suitable for permanent and seasonal living alike, the property is well-matched to the needs of a wide range of buyers. Whether you are searching for a home in the most coveted school district in the state or you are in the market for lock-and-leave vacation living, 4128 E. Hancock Drive can accommodate you.
There are many more upgrades than I can possibly list here, but I would be remiss not to mention the stacked slate stone (gas) fireplace in the family room, new French doors in the breakfast area, surround sound, security system and all new interior paint. You simply must view this property in person to fully appreciate all that it has to offer.
Offered for sale at $400,000.
Call Paul Slaybaugh with Realty Executives to arrange your private viewing today.
(480) 220-2337
Equal Housing Opportunity
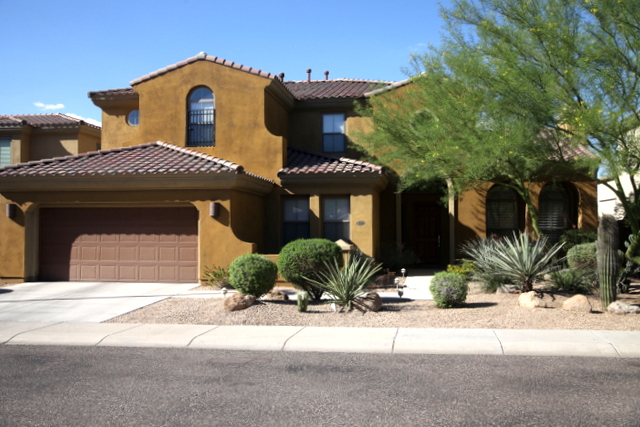
by Paul Slaybaugh | Sep 23, 2013 | Featured Properties
Welcome to Aviano, a top-of-the-line Toll Brothers enclave in Desert Ridge. Conveniently located just north of the Loop 101 and Tatum Boulevard, Desert Ridge offers shopping, golf, resort living, excelling schools and more. Additionally, Aviano itself offers a community center with pool, spa, gym, parks, etc.
And that’s just the setting.
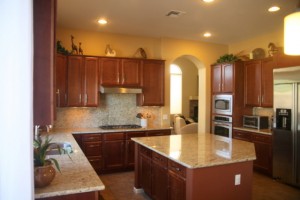
The wonderful home at 3524 E. Expedition Way offers an unrivaled package of newer construction (built 2006), size (nearly 4000 sq ft), and craftsmanship. The generous island kitchen alone is worth the price of admission. With upgraded, cherry-stained cabinets, slab granite counter tops, and stainless steel appliances (GE Monogram and Profile series), you’ll enjoy staring at your new kitchen just as much as using it.
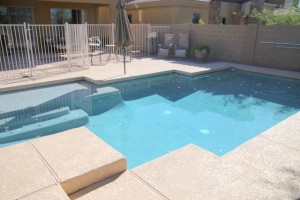
The kitchen opens to the family room (with wet bar), and looks out to the large backyard. Unlike many homes in the neighborhood where the properties are shoe-horned together, this one sits on a nearly 10,000 sq ft lot that is large enough to hold a pebblesheen swimming pool (fenced), expansive patio area with cobblestone pavers, and a children’s play area. Feel like a dip in the pool? No need to bring the chlorine back inside with you when you are done, just have a quick rinse under the outdoor shower.
Back inside, the size of this home is not wasted. Including formal living and dining rooms in addition to the family room, there is plenty of entertaining space to go along with the 4 large bedrooms and downstairs den/office.
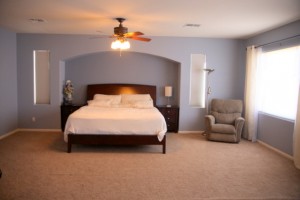
The master suite is truly something to behold. Large enough to segment into a separate sitting room area if you prefer, the master bedroom looks down upon the backyard. You also have desert and mountain views from these windows. The master bath includes a separate shower and tub, and his & her vanities.
And the closet … oh, what a closet. To call it a “walk-in” would be doing it a disservice as you just keep on walking and walking. Partitioned into his and her sections, this enormous closet is the size of a bedroom in many other homes.
Of course, what would all of this space be without a little extra storage in the garage for your vehicles or toys? The three car bay (one tandem) is just what the space-conscious doctor ordered.
Not to give additional features like the new interior paint (2012), security system, water softener, etc short shrift, but everything else is just icing on the cake. You must view this home in person to fully appreciate all that it has to offer.
Offered for sale at $629,000, this terrific property is more than a place you will be proud to call home, it is an incredible value. Don’t take our word for it, however. Be sure to visit every competing home in the area, then come see us.
Just be quick about it.
 You circled McCormick Ranch on your home search map with a bright red sharpie. One stroll through the greenbelt past the parks, lakes, restaurants, and award-winning schools was enough to convince you that this … this … was the Scottsdale you were after.
You circled McCormick Ranch on your home search map with a bright red sharpie. One stroll through the greenbelt past the parks, lakes, restaurants, and award-winning schools was enough to convince you that this … this … was the Scottsdale you were after. Could you just imagine the charmed lives of those fortunate home owners? Of course you could. You’ve cast an envious eye at the content residents who enjoy their morning coffee as they walk their dogs along the banks of the lake. You’ve marveled at the easy smiles and languid pace that fly in the face of the uptight, go-go world that exists beyond these grassy confines.
Could you just imagine the charmed lives of those fortunate home owners? Of course you could. You’ve cast an envious eye at the content residents who enjoy their morning coffee as they walk their dogs along the banks of the lake. You’ve marveled at the easy smiles and languid pace that fly in the face of the uptight, go-go world that exists beyond these grassy confines. Tucked within the coveted Island at McCormick Ranch subdivision, the dazzling home at 8210 E. Del Claro is nothing short of a revelation. Within a leisurely stroll of the lake, but without the lakefront pricing, this exquisitely remodeled contemporary features 4 bedrooms plus a den, 3 baths, private swimming pool, and that rarest of McCormick Ranch birds … an honest to goodness three car garage.
Tucked within the coveted Island at McCormick Ranch subdivision, the dazzling home at 8210 E. Del Claro is nothing short of a revelation. Within a leisurely stroll of the lake, but without the lakefront pricing, this exquisitely remodeled contemporary features 4 bedrooms plus a den, 3 baths, private swimming pool, and that rarest of McCormick Ranch birds … an honest to goodness three car garage. And the kitchen. Ah, the kitchen. Completely overhauled with new high gloss white cabinets, quartz counter tops, stainless steel Bosch oven and microwave, stainless steel LG refrigerator, Bosch cooktop, and Energy Star LG dishwasher, this kitchen represents modern living at its finest.
And the kitchen. Ah, the kitchen. Completely overhauled with new high gloss white cabinets, quartz counter tops, stainless steel Bosch oven and microwave, stainless steel LG refrigerator, Bosch cooktop, and Energy Star LG dishwasher, this kitchen represents modern living at its finest. Not to be outshone, the redesigned master bathroom commands attention with its new oversized tub and spacious walk-in shower. Bathrooms 2 & 3 are certainly no slouches either with their own custom touches. All finishes, from the stone surrounds to the plumbing fixtures and cabinet hardware were painstakingly selected by homeowners who cut no corners and spared no expense in bringing their vision to life.
Not to be outshone, the redesigned master bathroom commands attention with its new oversized tub and spacious walk-in shower. Bathrooms 2 & 3 are certainly no slouches either with their own custom touches. All finishes, from the stone surrounds to the plumbing fixtures and cabinet hardware were painstakingly selected by homeowners who cut no corners and spared no expense in bringing their vision to life. The generous-sized swimming pool was upgraded in 2012 with a pebble surface, travertine paver surrounds, removable child fencing, Intellichlor salt system, new Pentair cartridge filter, and a new 5 speed variable Pentair Intelliflo pump.
The generous-sized swimming pool was upgraded in 2012 with a pebble surface, travertine paver surrounds, removable child fencing, Intellichlor salt system, new Pentair cartridge filter, and a new 5 speed variable Pentair Intelliflo pump.
 This property is a rare gem, and do you know who deserves the privilege of calling it home?
This property is a rare gem, and do you know who deserves the privilege of calling it home?






